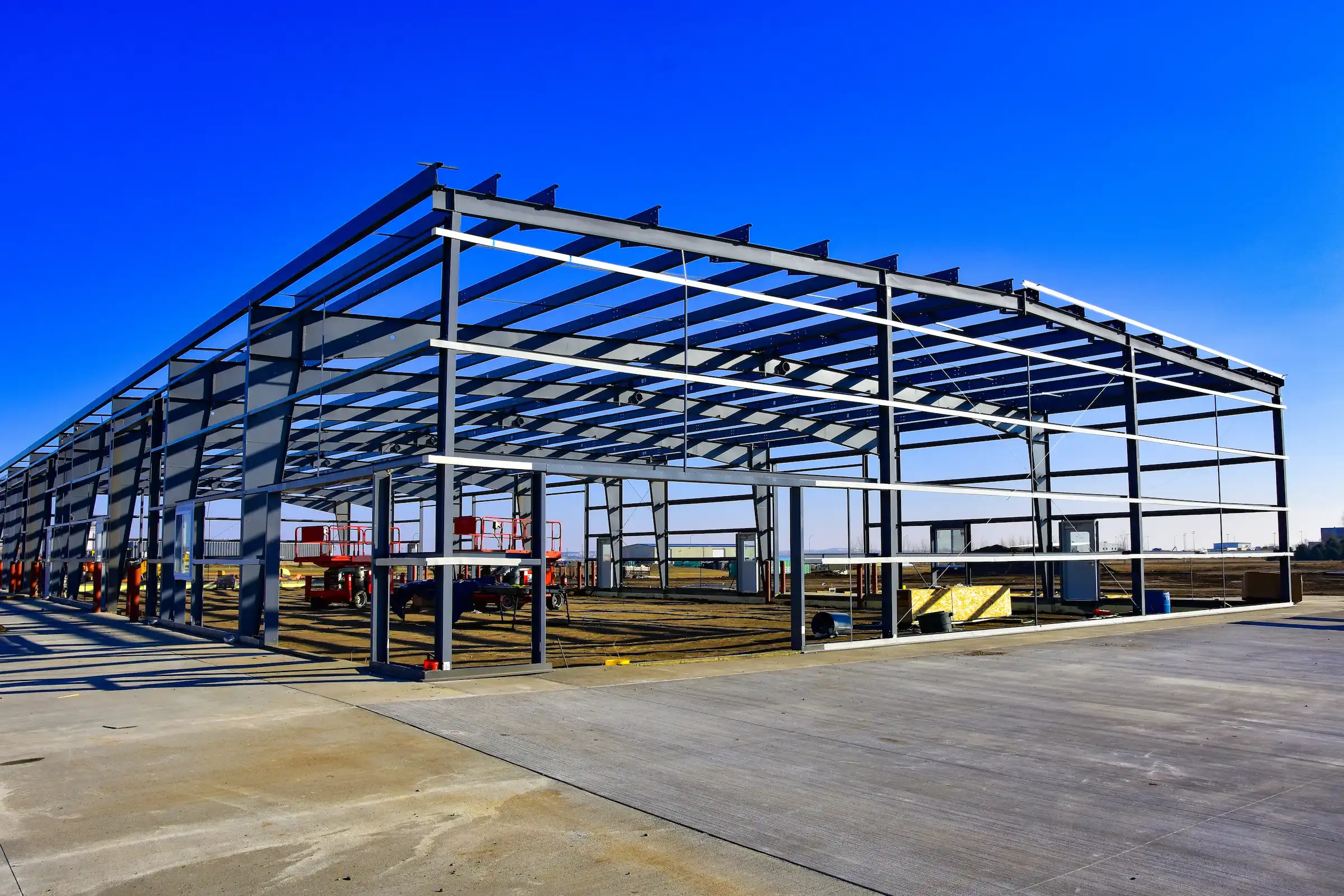A local building and construction company in Townsville and across Queensland.
New Wave Constructions NQ (New Wave) is a local building and construction company comprised of project managers, estimators, builders, technical specialists, tradesmen, designers and engineers.
We specialise in commercial construction delivering Design and Construct, Civil Works, New Construction and Building/Construction projects across all sectors. This includes local government, Defence, commercial, education and residential sectors. We have enjoyed a strong presence in Townsville for the last 15 years. Our success is underpinned by our high-quality workmanship, the support we give to our clients and our ability to value adding to their vision.
Our founding director, Tom Cronin (Managing Director) has been a local builder for over 50 years and remains heavily involved and invested in all projects delivered by our construction teams. New Wave believe that the key to an enjoyable and rewarding building experience is achieved by maintaining open and honest communication throughout the building process. This is applied from project inception through to completion and handover of each building project, providing every client with total building satisfaction.
We specialise in commercial construction delivering Design and Construct, Civil Works, New Construction and Building/Construction projects across all sectors. This includes local government, Defence, commercial, education and residential sectors. We have enjoyed a strong presence in Townsville for the last 15 years. Our success is underpinned by our high-quality workmanship, the support we give to our clients and our ability to value adding to their vision.
Our founding director, Tom Cronin (Managing Director) has been a local builder for over 50 years and remains heavily involved and invested in all projects delivered by our construction teams. New Wave believe that the key to an enjoyable and rewarding building experience is achieved by maintaining open and honest communication throughout the building process. This is applied from project inception through to completion and handover of each building project, providing every client with total building satisfaction.

Testimonials
Loved by businesses and individuals across Queensland.
Frequently Asked Questions
Regular inspection, cleaning, servicing and replacement of equipment and utility systems is key to ensuring your facility stays up and running.
New Wave Facilities Maintenance offers:
- Interior and exterior upkeep
- General maintenance and repairs
- Landscaping, paving and irrigation
- Environmental compliance audits
- Concreting and remediation
and many more!
With over 20 years’ experience in the building and construction industry, New Wave has established and maintained strong relationships with stakeholders across a range of sectors in local government, defense, industrial, commercial, education and residential.
New Wave is certified with QBCC as well as PQC. We offer construction guarantees on All works, customised per project or client.











